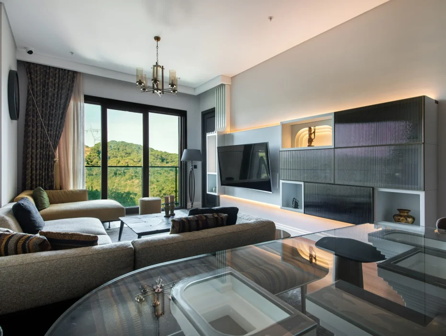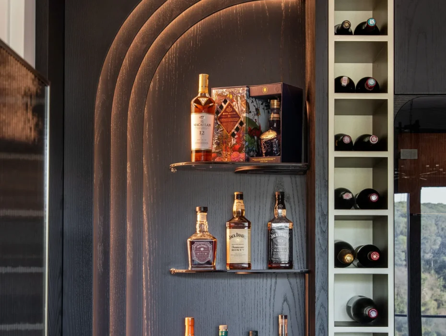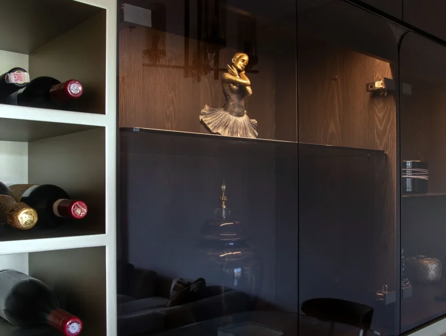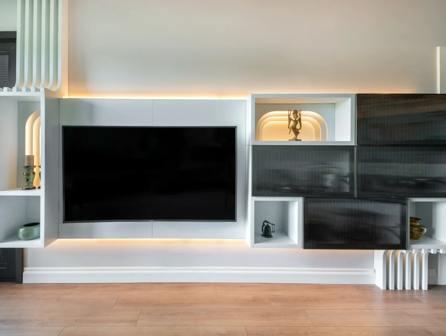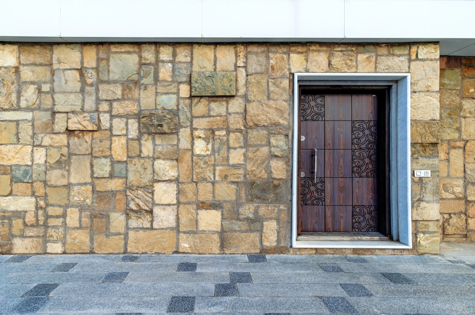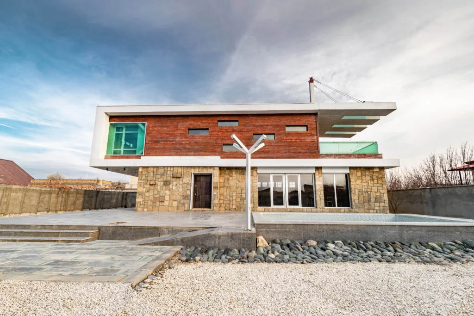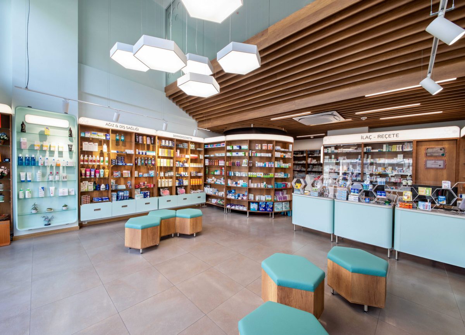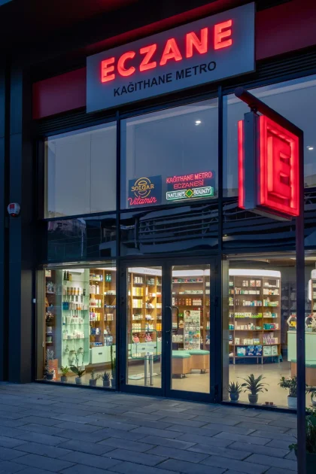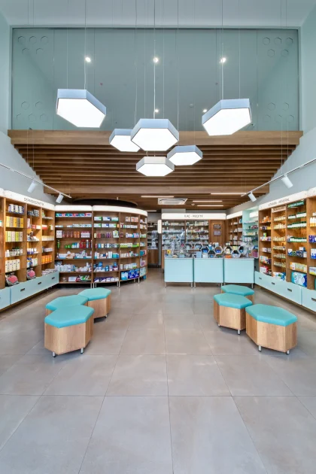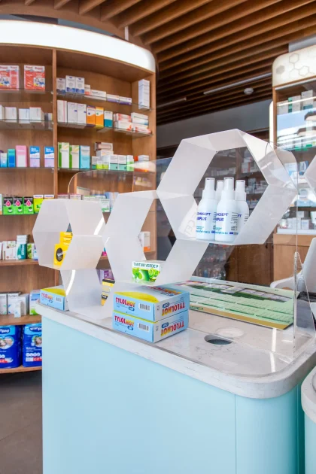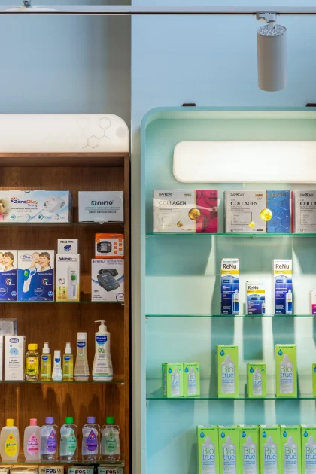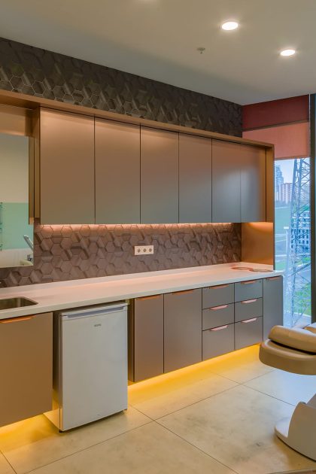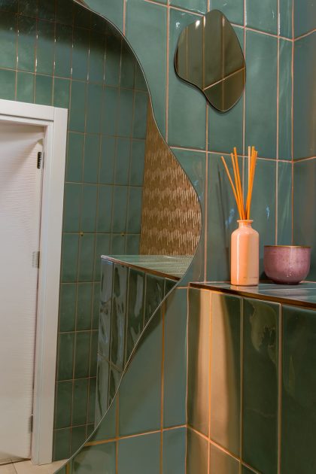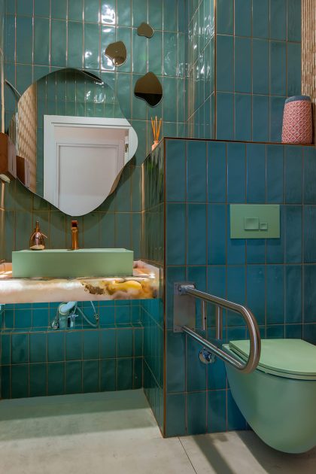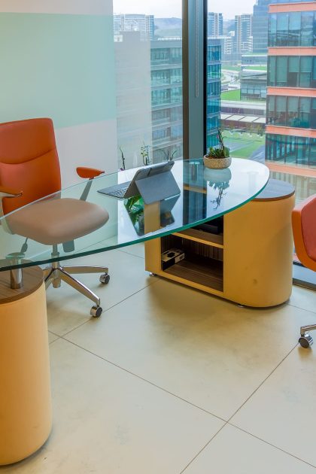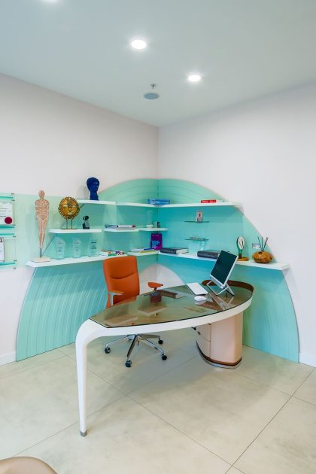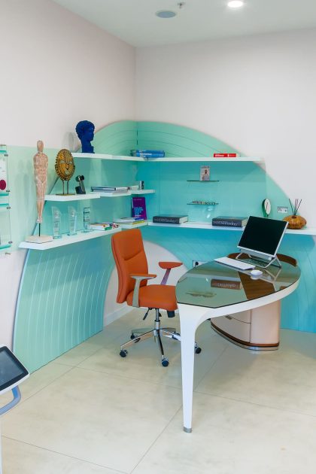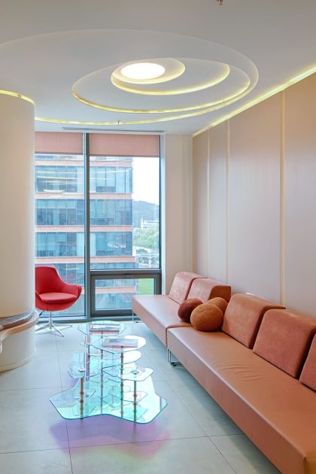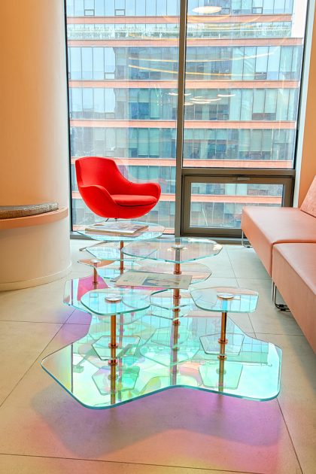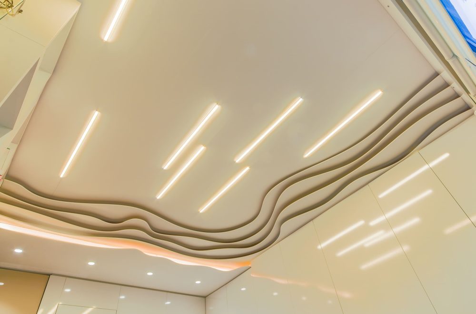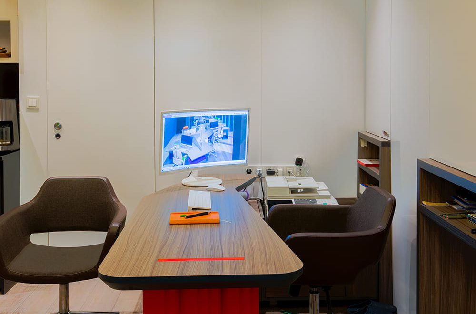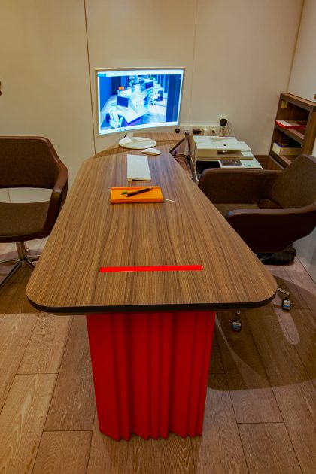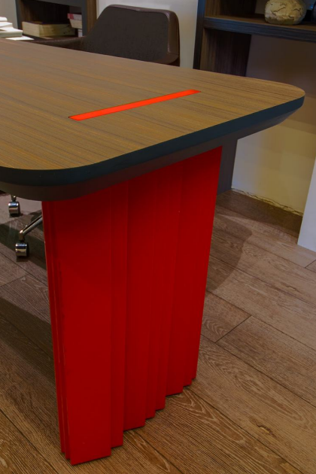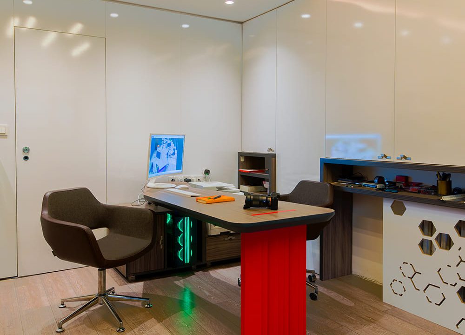Interior Design
Vadi Saleki
Vadi Saleki
The remodeled living and dining area features a seamless blend of modern elegance and functionality. The living room showcases a custom-built entertainment wall with integrated ambient lighting and a comfortable, stylish seating arrangement. The dining area includes a chic glass table and an elegant bar display with illuminated arched shelves, perfect for showcasing fine spirits. Sophisticated chandeliers and ample natural light enhance the open, airy feel of the space, while sleek storage solutions ensure a clutter-free environment. This design creates a harmonious and luxurious atmosphere, perfect for both relaxation and entertaining
Rikan Villa
This contemporary exterior design features a striking combination of natural stone and rich wood cladding, giving the building a modern yet earthy aesthetic. The structure showcases clean lines and a sleek, cantilevered upper floor with large windows that offer panoramic views. The stone facade on the ground level adds texture and warmth, complemented by the intricate design of the main entrance door. The spacious outdoor area includes a stylish paved pathway and a minimalist landscaping approach with a mix of gravel and smooth river rocks. A 3D modeling video provides a comprehensive view of the exterior, highlighting the seamless integration of materials and the harmonious balance of the design elements in the surrounding landscape.
Pharmacy
The interior design of this pharmaceutical store combines functionality with a welcoming, modern aesthetic. Featuring clean lines and ample natural light, the space is organized with custom wooden shelving that provides an inviting display of products. The design includes unique hexagonal lighting fixtures and strategically placed seating areas, creating a comfortable and efficient shopping experience. The use of soothing colors and natural materials fosters a calming environment, while the layout ensures easy navigation and accessibility, making it a pleasant and practical space for customers.
Pharmacy
The interior design of this pharmaceutical store combines functionality with a welcoming, modern aesthetic. Featuring clean lines and ample natural light, the space is organized with custom wooden shelving that provides an inviting display of products. The design includes unique hexagonal lighting fixtures and strategically placed seating areas, creating a comfortable and efficient shopping experience. The use of soothing colors and natural materials fosters a calming environment, while the layout ensures easy navigation and accessibility, making it a pleasant and practical space for customers.

Derma Clinic
The interior design of the Siyamek Saleki Derma Clinic, showcases a modern and inviting aesthetic that combines functionality with elegance. The clinic features a welcoming reception area highlighted by a striking green glass wall with the clinic’s logo, complemented by modern lighting fixtures that add a touch of sophistication. The waiting area is designed for comfort, with a long, cushioned bench and a sleek, glass coffee table set against floor-to-ceiling windows that provide ample natural light. The consultation rooms are equipped with contemporary furniture, including ergonomic chairs and glass desks, creating a professional yet comfortable environment. The use of pastel colors and clean lines throughout the space enhances the calming and professional atmosphere, making it an ideal setting for both patients and staff.


