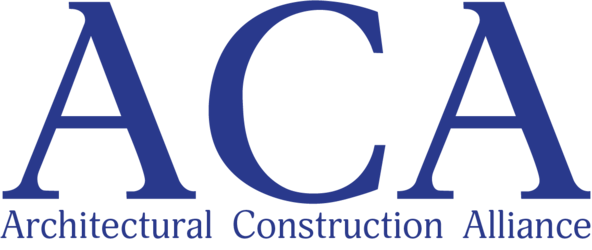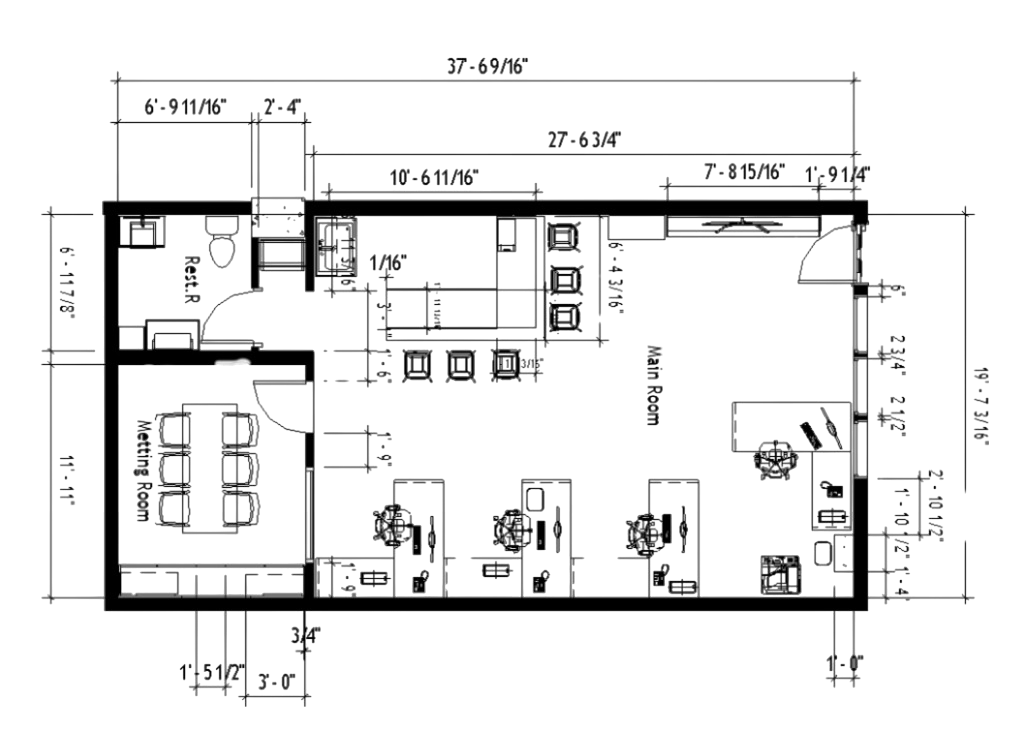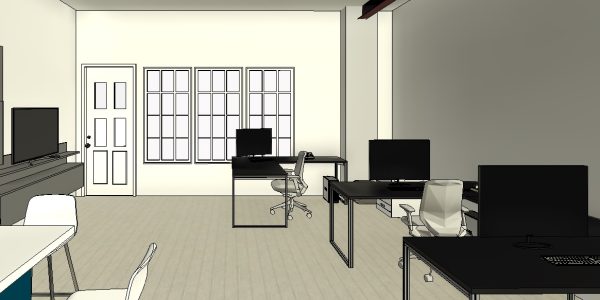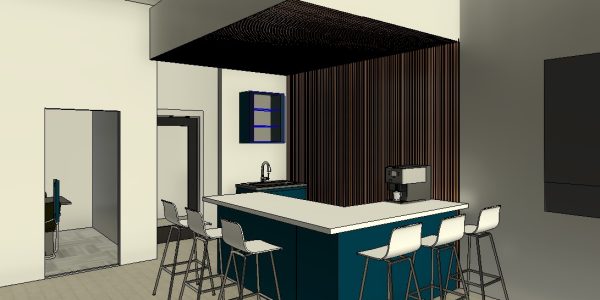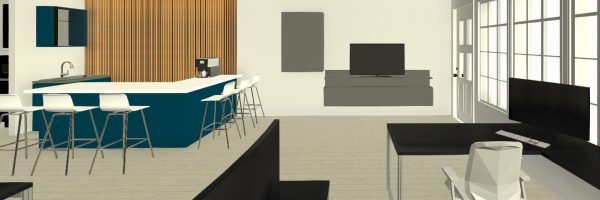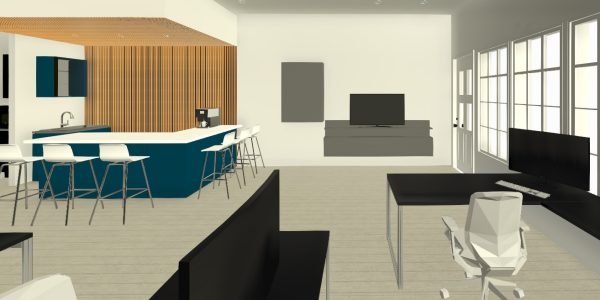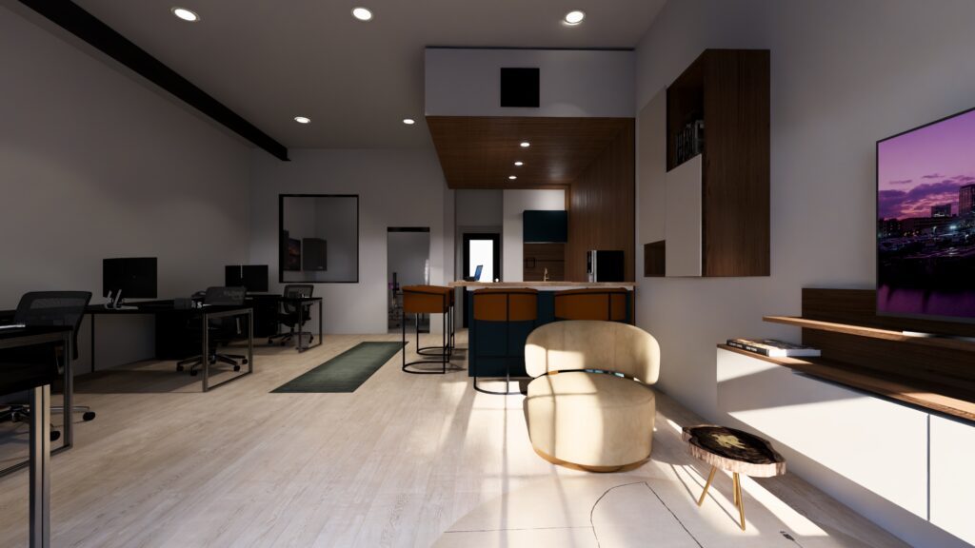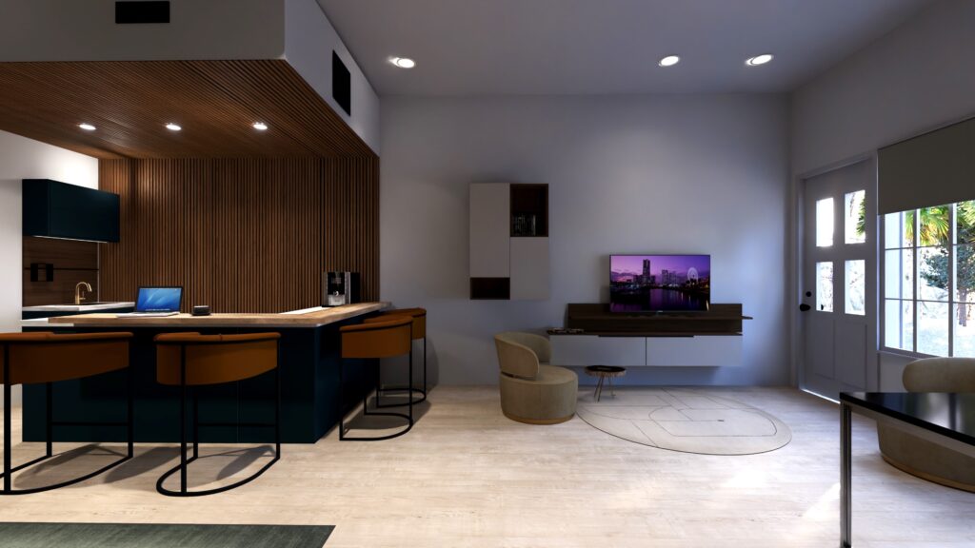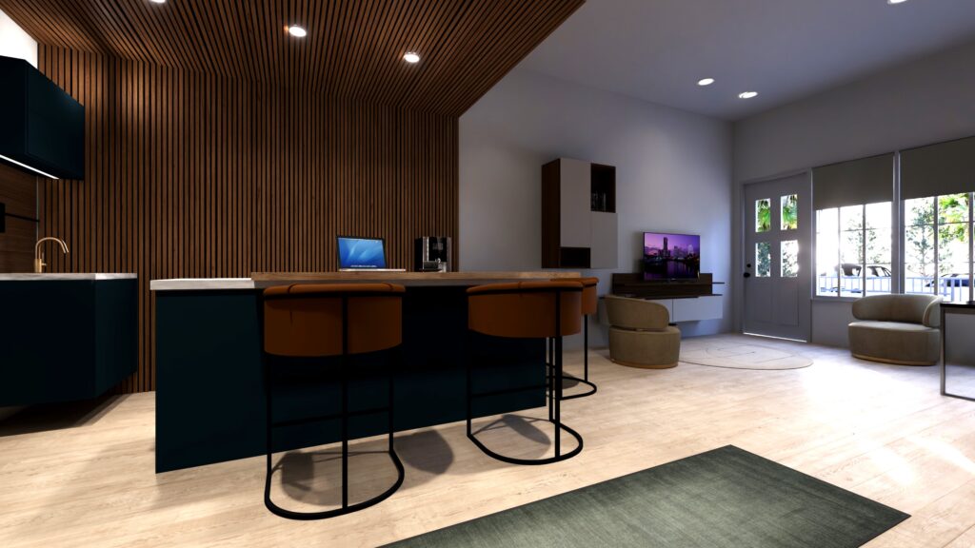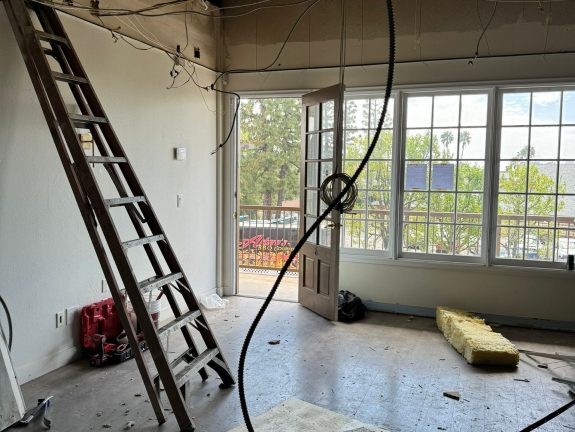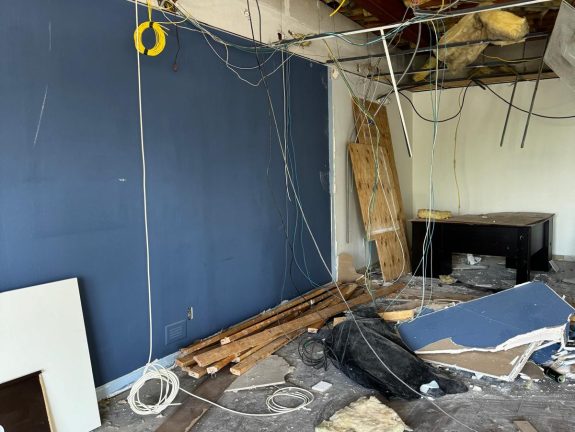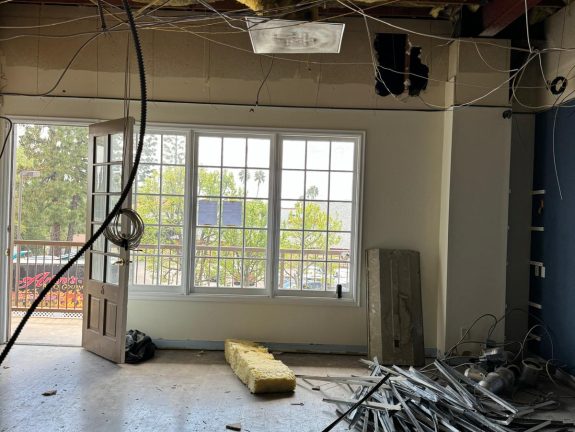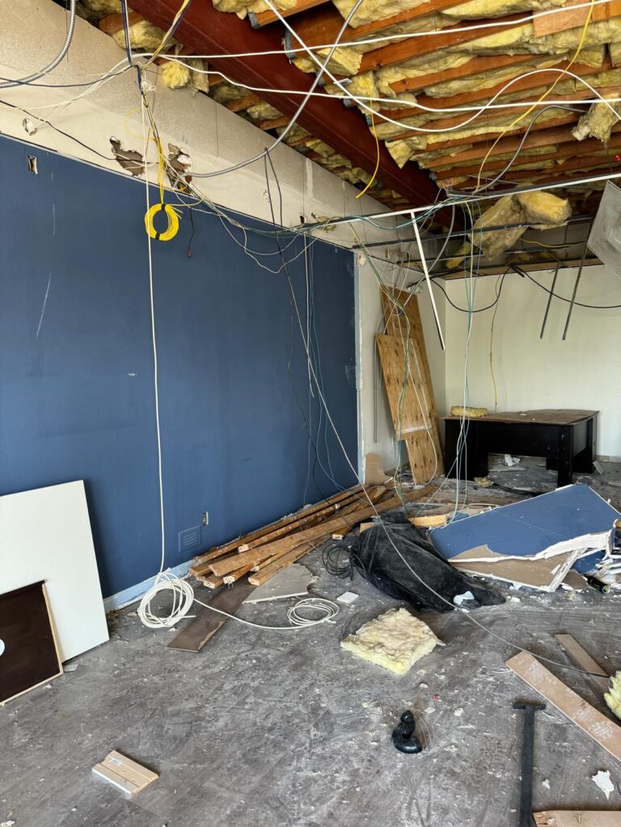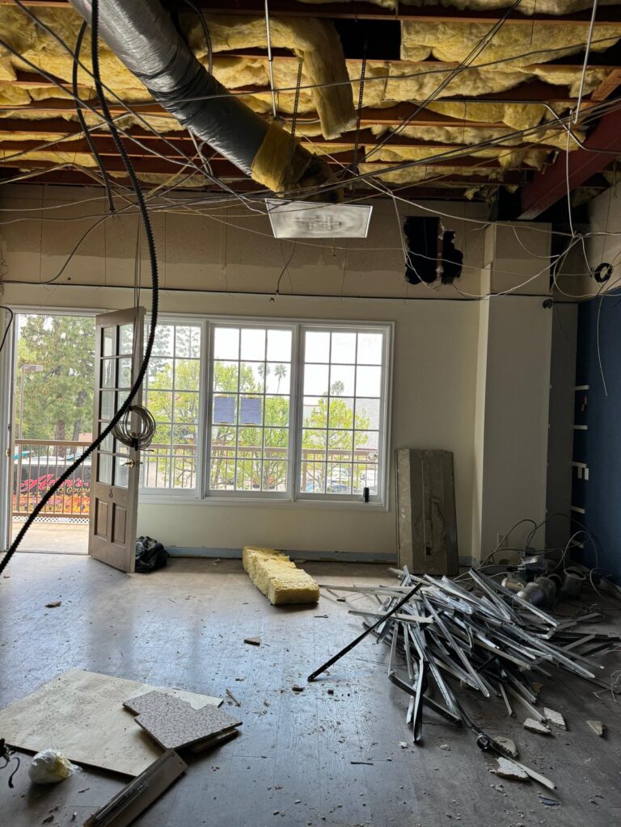- HOME
- ABOUT US ▾
- GALLERY
- PARTNERS ▾
-
SERVICES ▾
- Digital Twin & Existing Conditions
On-Site LiDAR scanning to generate an accurate BIM model in Revit.
- Schematic Design
Initial layout and space planning based on homeowner input.
- Design Development
Detailed floor plans, elevations, and 3D elements integrated into the BIM model.
- Construction Documents
Final set of technical drawings and notes for construction and permitting.
- Rough Construction Budget
Preliminary cost estimate based on structural systems and selected materials.
- Space Planning & Furniture Layout
Optimizing interior spaces for functionality and aesthetics.
- Material & Finish Selection
Curating palettes for flooring, walls, lighting, and fixtures.
- Custom Cabinetry & Millwork Design
Detailed drawings for bespoke interior elements.
- 3D Visualization & Rendering
Photorealistic images to preview the design.
- Procurement & Installation Coordination
Managing the sourcing and placement of interior elements.
- Site Analysis & Master Planning
Evaluating site conditions and developing overall landscape plans.
- Plant Selection & Design
Choosing appropriate flora for the climate and aesthetic.
- Hardscape Design
Designing patios, walkways, retaining walls, and other structural elements.
- Irrigation & Drainage Systems
Planning for efficient water management.
- Lighting Design
Enhancing the landscape's beauty and functionality at night.
- Structural Analysis & Design
Ensuring the stability and safety of building structures.
- Foundation Design
Developing appropriate foundation systems for the site conditions.
- Seismic Design
Designing structures to withstand earthquake forces.
- MEP Coordination
Collaborating with mechanical, electrical, and plumbing engineers.
- Construction Observation
Monitoring structural work during construction.
- Permit Application Preparation
Assembling and submitting necessary documents for city approvals.
- Zoning & Code Compliance Review
Ensuring the project adheres to local regulations.
- Liaison with City Officials
Communicating and coordinating with relevant departments.
- Permit Tracking & Follow-up
Managing the permit process from application to approval.
- Addressing Plan Check Comments
Revising documents based on city feedback.
- Bid Document Preparation
Creating comprehensive packages for contractor bidding.
- Contractor Prequalification
Assessing the qualifications of potential bidders.
- Bid Evaluation & Analysis
Reviewing and comparing contractor proposals.
- Negotiation Support
Assisting with contract negotiations.
- Contract Finalization
Helping to finalize construction agreements.
- Regular Site Visits & Inspections
Monitoring progress and quality of construction work.
- RFI & Submittal Management
Handling requests for information and reviewing submittals.
- Progress Meetings & Reporting
Facilitating communication and providing updates.
- Change Order Management
Processing and tracking modifications to the contract.
- Final Project Closeout
Ensuring all contractual obligations are met.
- Digital Twin & Existing Conditions
- CONTACT
our journey
This visual documentation captures the journey of transforming the office
space from its initial state to the completed project. The combination of before
and after photos, floor plans, sketches, construction photos, and high-quality
renderings provides a comprehensive overview of the entire process.
This visual documentation captures the journey of transforming the office space from its initial state to the completed project. The combination of before and after photos, floor plans, sketches, construction photos, and high-quality renderings provides a comprehensive overview of the entire process.
Initial Condition
During the initial site visit, we captured the current state of the office space. This included taking detailed photographs of the existing conditions to understand the extent of work required.
*Before Demolition
*Before Demolition
Initial Condition
During the initial site visit, we captured the current state of the office space. This included taking detailed photographs of the existing conditions to understand the extent of work required.
Construction Phase
Construction Phase During the construction phase, we documented the progress with regular site visits. These photos show the transition from the initial demolition to the construction of the new design.

